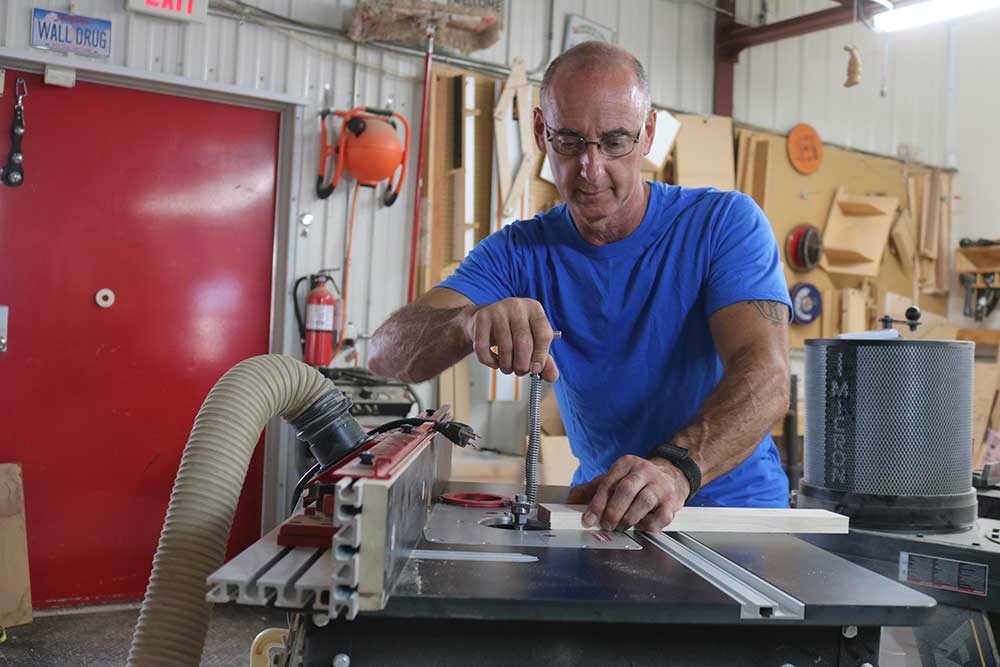
Using a Work Triangle
George VondriskaSimilar to the appliances in your kitchen, a woodworker should arrange their tools in such a pattern that allows them to be more efficient and more comfortable with their process. George Vondriska likes to call this woodworking technique, a work triangle, or an imaginary grid that you should set up in your workshop to make moving from one step of a woodworking project to another easier and more instinctual.
Share tips, start a discussion or ask other students a question. If you have a question for an expert, please click here.
Already a member?
2 Responses to “Using a Work Triangle”
I'll bet that you've been using a work triangle for a long time already and didn't even know it. What I'm talking about is your kitchen. Probably stove, countertop, sink, stove, sink, refrigerator are set up in kind of a triangle in your house. Similarly, here in the shop, we want to do work triangles to make our work efficient. So for me, I've got the jointer, the table saw, the miter saw set up in a work triangle here.
So what happens is I commonly joint an edge, then I bring that board to the table saw, where I rip to width plus a little bit, then it comes back to the jointer where I clean up those saw marks. Now, often from the table saw, once I've cut to width, then I come to the miter saw. Here at the miter saw, I square an end, cut to finished length. The other thing to keep in mind with your work triangles is that tools will overlap each other. So, out here where you can't see it, I've got a workbench and a band saw.
So sometimes what I'm gonna do is rip a part, it goes to the workbench where I can do some layout, put some curvy curvies on it, then from there it goes to the band saw, where those curves can be cut. The band saw's within a work triangle that includes my disc sander and my oscillating spindle sander because once the stuff comes off the bandsaw, it's gonna to get sanded and then probably back to that workbench I talked about earlier. So think about this. As you're working on laying out the tools in your shop, think about which tools you commonly use in conjunction with other tools and what you'll find, if you start getting your tools in a work triangle is that you're gonna to take fewer steps, you're gonna work more efficiently and I'm telling you, it'll take very little time for you to get the point of the work triangle. So give it a try, lay out your tools and see how it goes for you.

I’m about to start planning my first dedicated backyard workshop. Are there any apps (besides SketchUp) that I can use to create my ideal floor plan? I’d like to be able to enter the dimensions of the building (about 12’x20’, if everything goes well) and then ‘drag and drop’ machinery and other fixtures into the floor plan. Any product that comes to mind?
This is kind of how you might arrange the furniture in your house. It really depends on so many factors that there may be little choice. Some of these are the required space for operation, location of required electrical outlets (and their capacity), lighting, ventilation, doors and windows, the availability of heat/cooling and plumbing, and storage issues. My shop is 40x60 with an 18 foot height ceiling, but there's an RV in the middle of it, old furniture, etc. Prior to that, I had my shop in a two-car garage, which for a lot of people is their only option. In my shop, nothing is centrally located. That means that I'm on my feet a lot and do a lot of walking, which helps keep my weight down. I would say that having nothing centrally located does not significantly reduce my productivity.