
Building an Office in a Closet
Paul MayerMaximizing small spaces in your home can be tricky, but with a bit of creative thinking you can achieve excellent results. In this video, Paul Mayer walks us through the built-in office he created in his home, featuring a six-foot desk with cabinets, drawers, and a custom fitted top to span the length of the wall and make the most of the available space.
Check out the rest of our Office in a Closet project series here:
Office in a Closet Part 1: Built-In Desk
Office in a Closet Part 2: Drawers and Doors
Office in a Closet Part 3: Build and Install the Desktop
Office in a Closet Part 4: Finishing and Installing
Share tips, start a discussion or ask one of our experts or other students a question.
Already a member? Sign in
2 Responses to “Building an Office in a Closet”
Explore videos by Paul Mayer
You may be interested in
Premium Membership
Unlock exclusive member content from our industry experts.
- 24/7 Access to Premium Woodworking Videos, Projects, and Tips
- Step-by-Step Instructional Demos, Plans, and Tutorials
- 50% Off Video Downloads Purchased in the Woodworkers Guild of America Shop
- 2 Printable Woodworking Plans
Unlock exclusive member content from our industry experts.
- 24/7 Access to Premium Woodworking Videos, Projects, and Tips
- Step-by-Step Instructional Demos, Plans, and Tutorials
- 50% Off Video Downloads Purchased in the Woodworkers Guild of America Shop
- 2 Full-Length Video Downloads to Watch Offline
- 2 Printable Woodworking Plans
Gold Membership
$370 Value
Get everything included in Premium plus exclusive Gold Membership benefits.
- 24/7 Access to Premium Woodworking Videos, Projects, and Tips
- Step-by-Step Instructional Demos, Plans, and Tutorials
- 8 Full-Length Video Downloads to Watch Offline
- 3 Full-Length Woodworking Classes to Keep for Life
- 7 Printable Woodworking Plans
- Discounts on Purchase-to-Own Content in the Woodworkers Guild of America Shop
- Access to Ask the Expert Program
- Exclusive GOLD LIVE Streaming Events














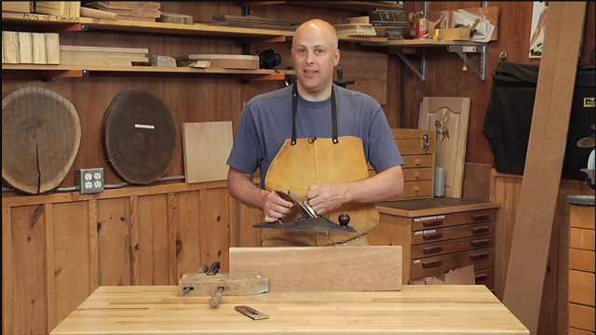

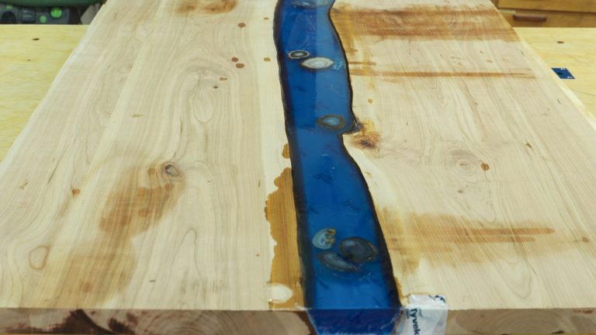
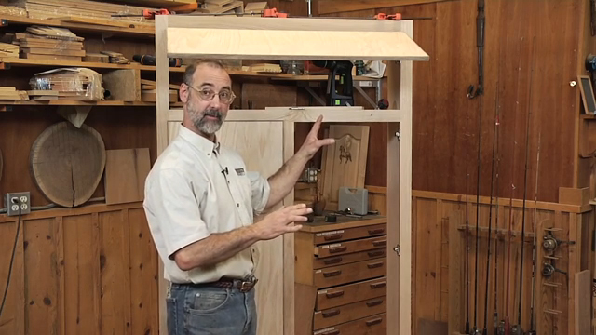
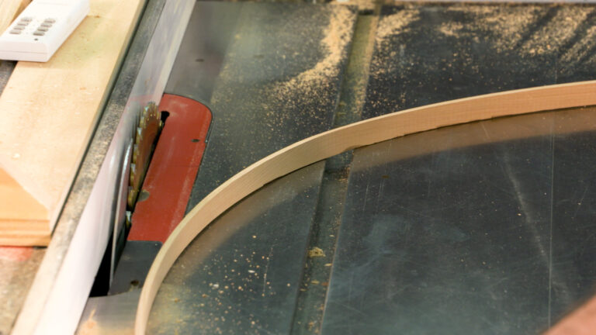
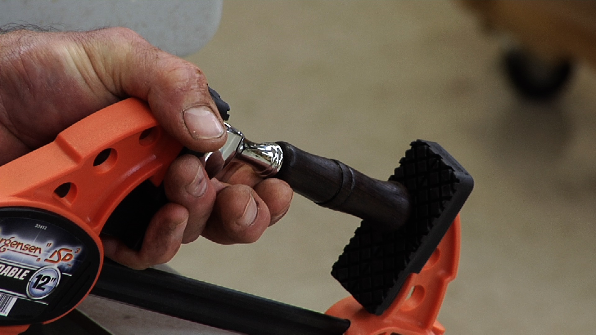
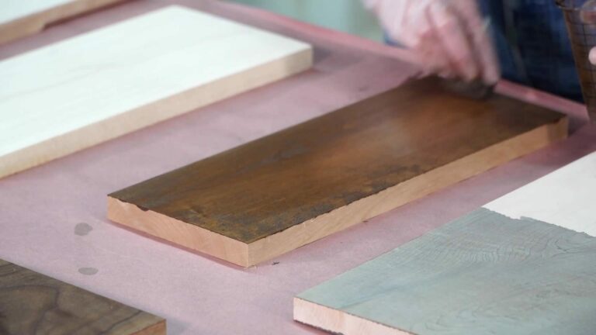

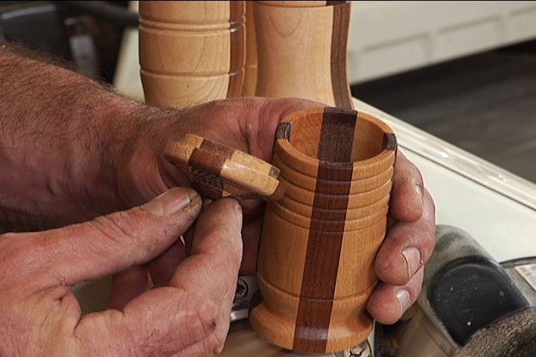
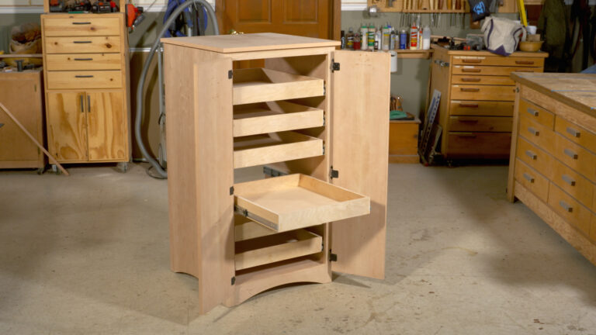
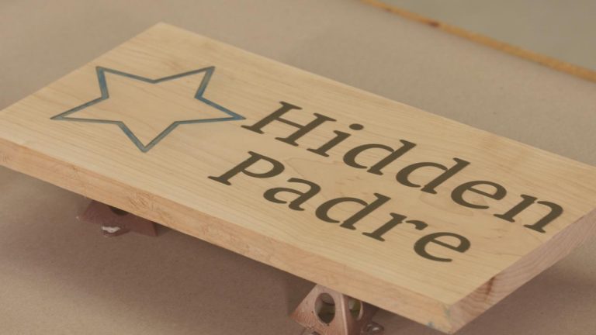
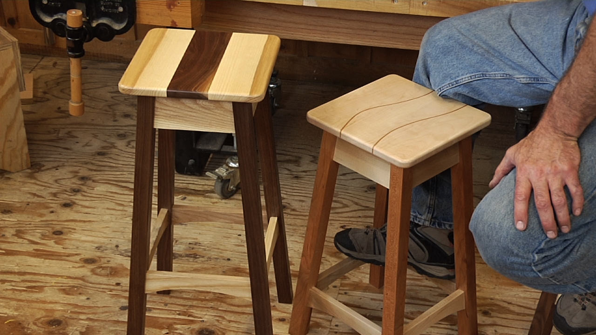
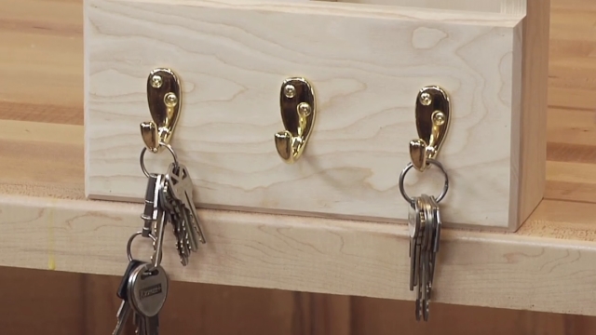
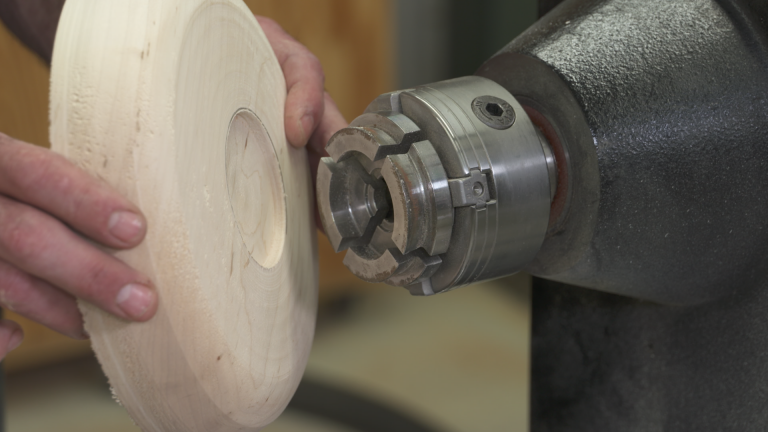
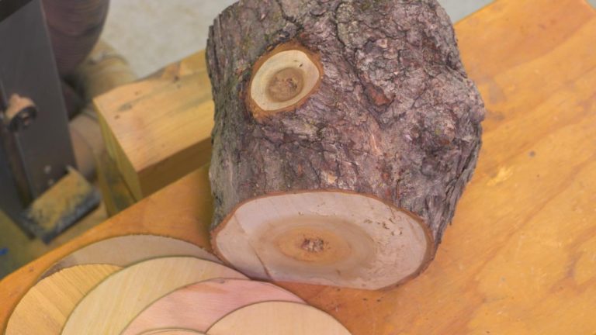
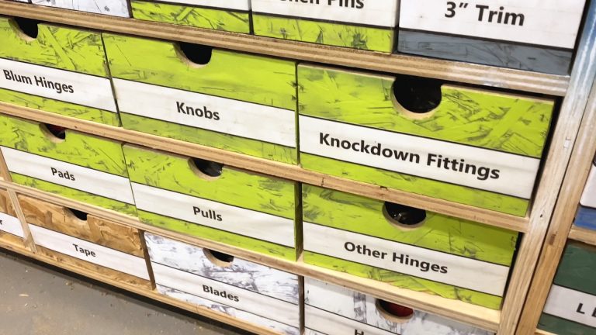
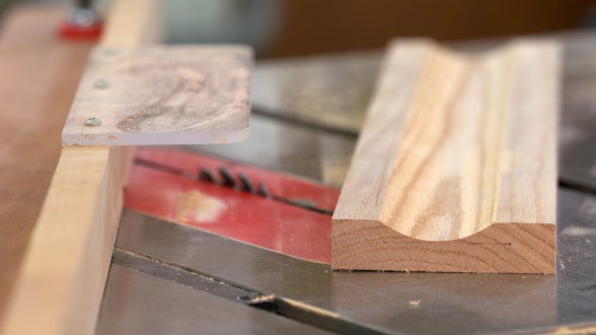
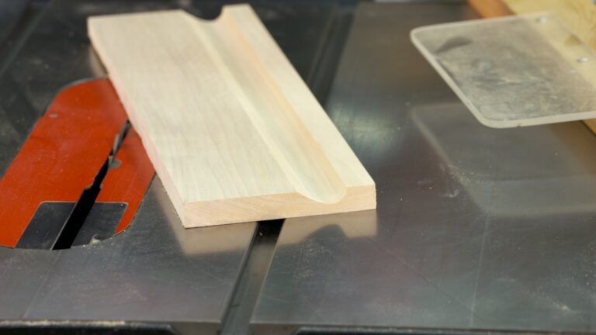
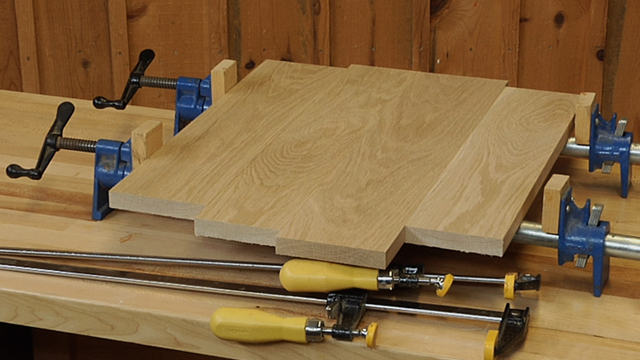
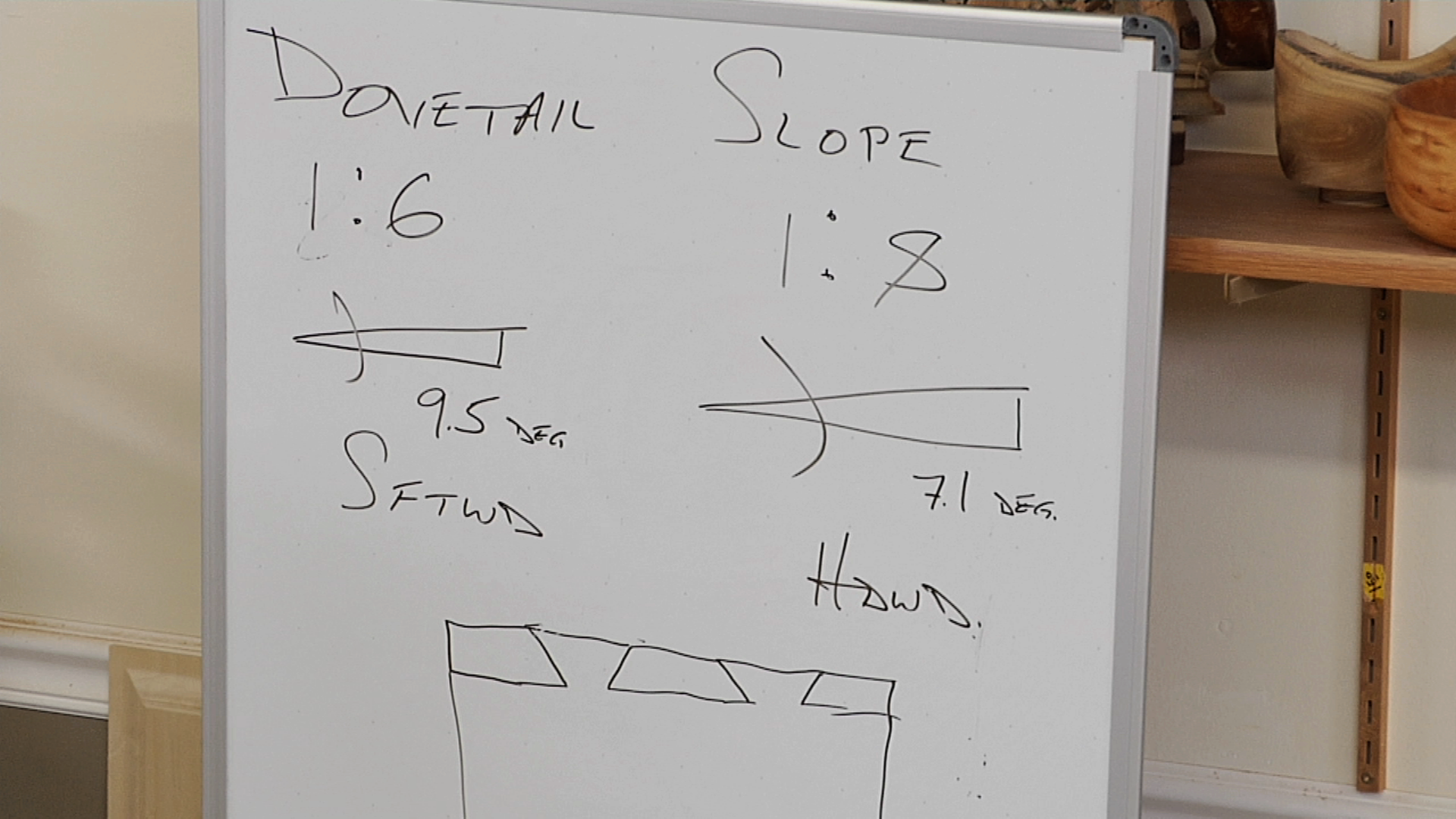
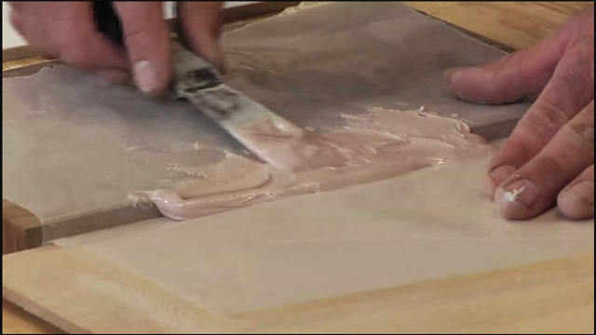
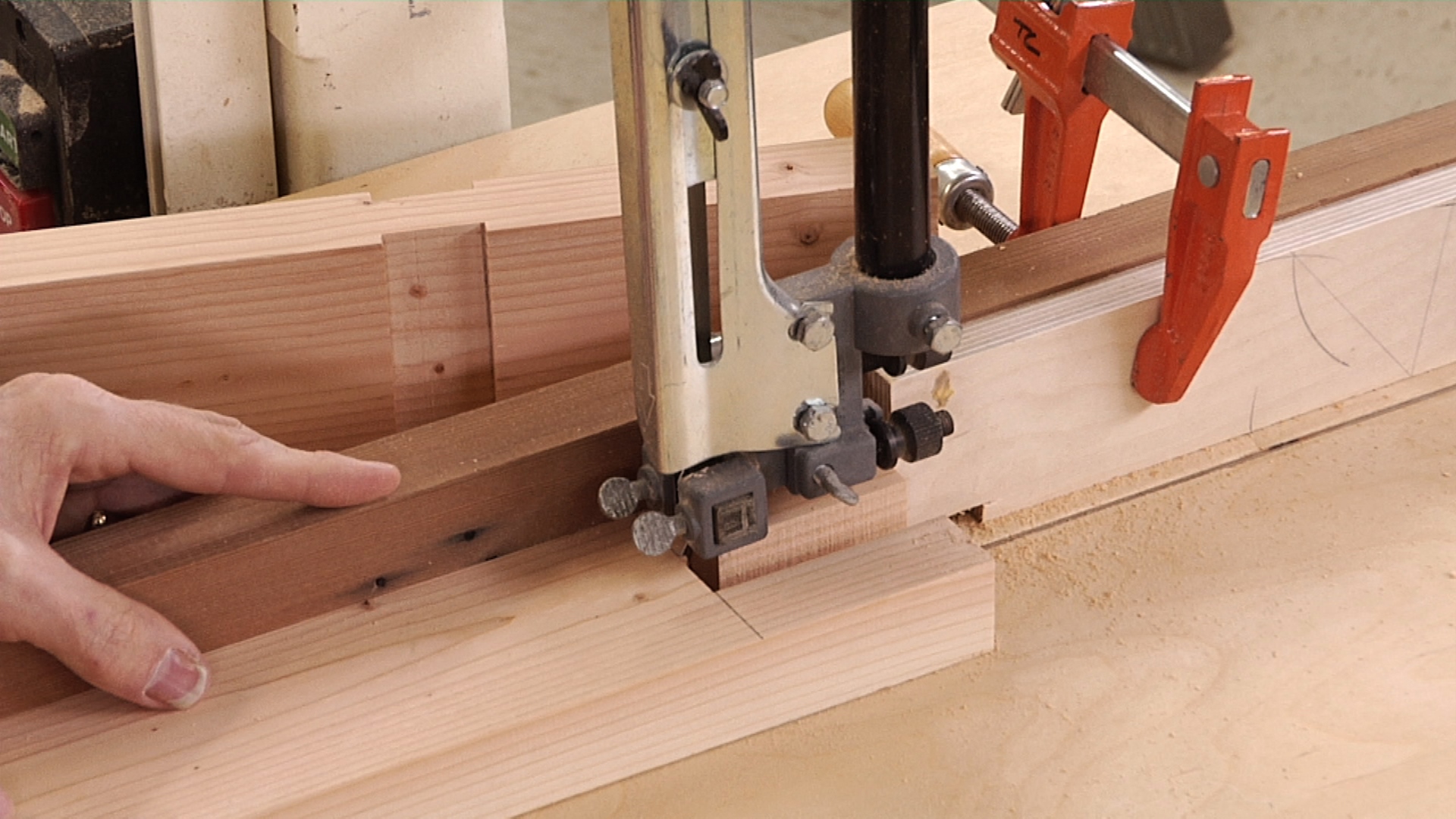
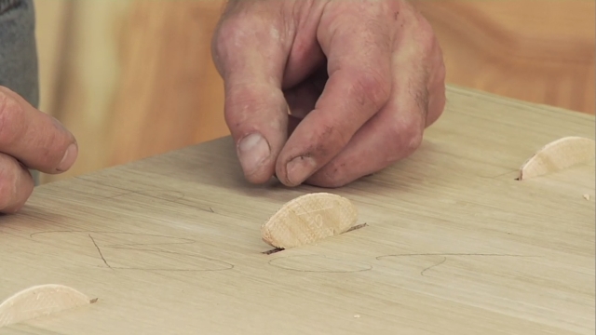

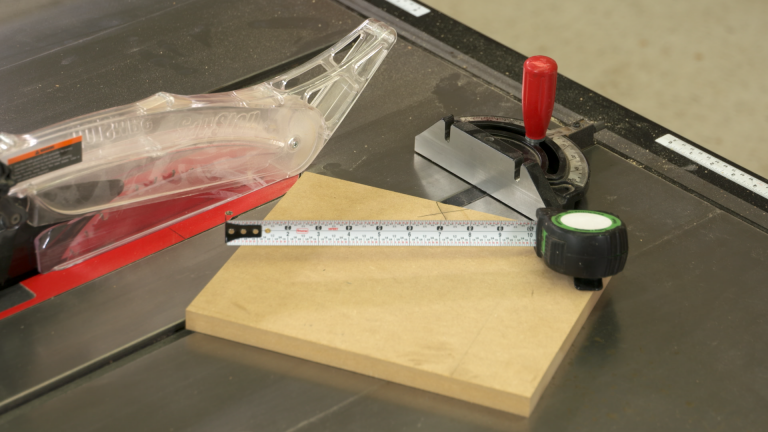
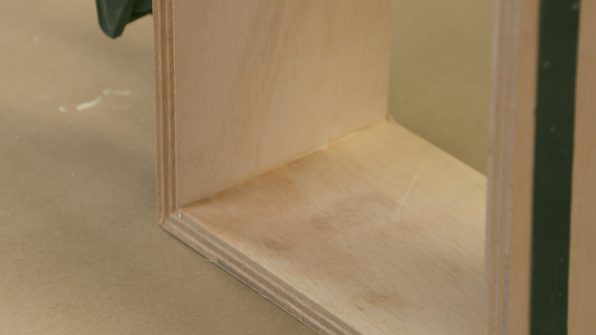
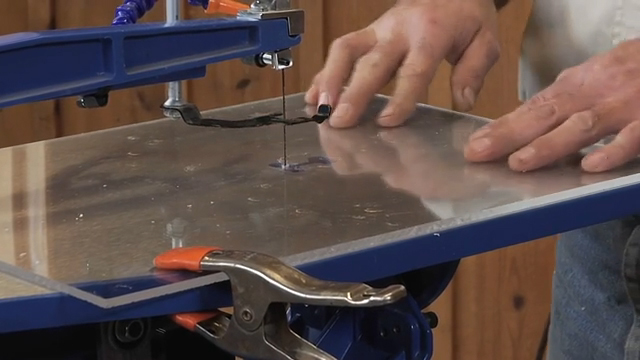
I am confused on your inset book shelves. I assume you are building them between wall studs, are your walls 10 inches thick?
Office in a closet — great project and some excellent ideas there - my only concern would be with heat generated by the printer and hard drives — there did not appear to be any ventilation for them. Perhaps the printer runs out on a full-extension slide platform? Otherwise an excellent build.